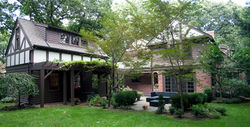top of page
 |  |  Back yard |
|---|---|---|
 Back porch |  Romantic starry lights were embedded in the ceiling of the master bedroom |  |
 Blurred indoor window offers a look into adjacent room |  Exposed beams offer a traditional look to this renovated dining room |  |
WELLESLEY TUDOR
We expanded this Tudor home with a two-story addition that included a new entry, kitchen, family room and dining room on the first floor, and expanded bedrooms and a new master suite above. We also raised the roof of the garage to create room for a car lift, and tied the garage to the house with a pergola. The intention was to maintain the look and feel of the existing home while creating a more open floor plan.
WHAT
Addition/ renovation
bottom of page
